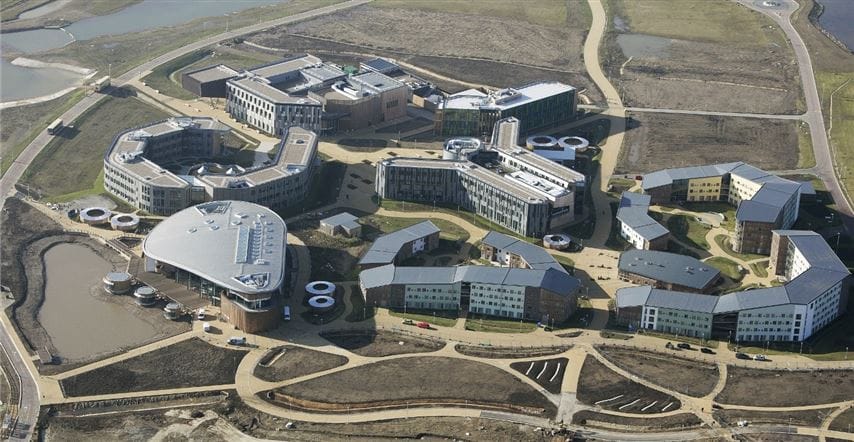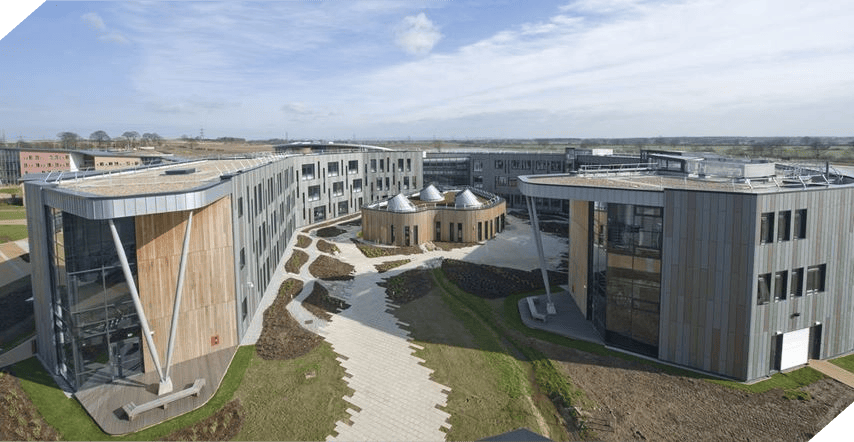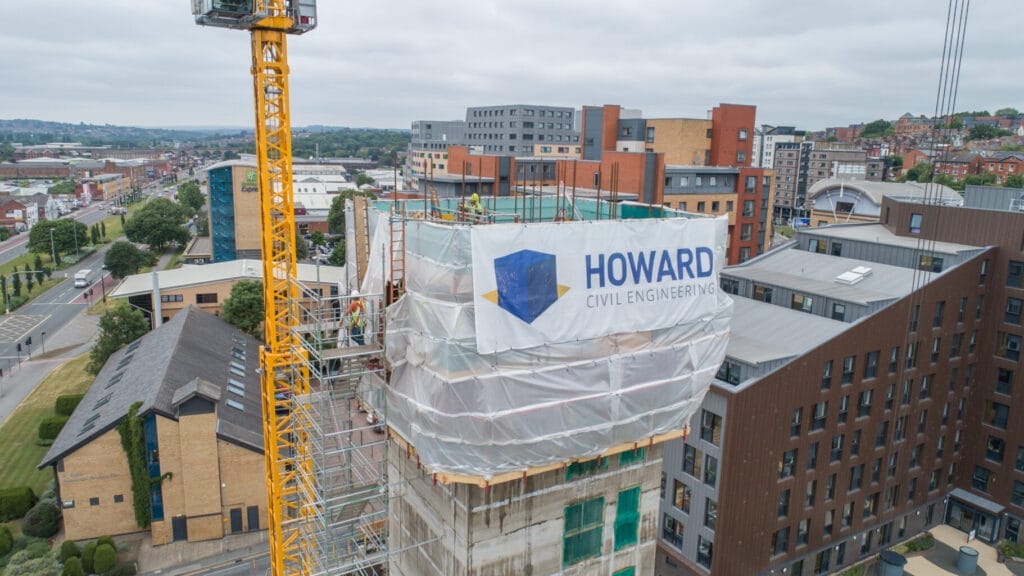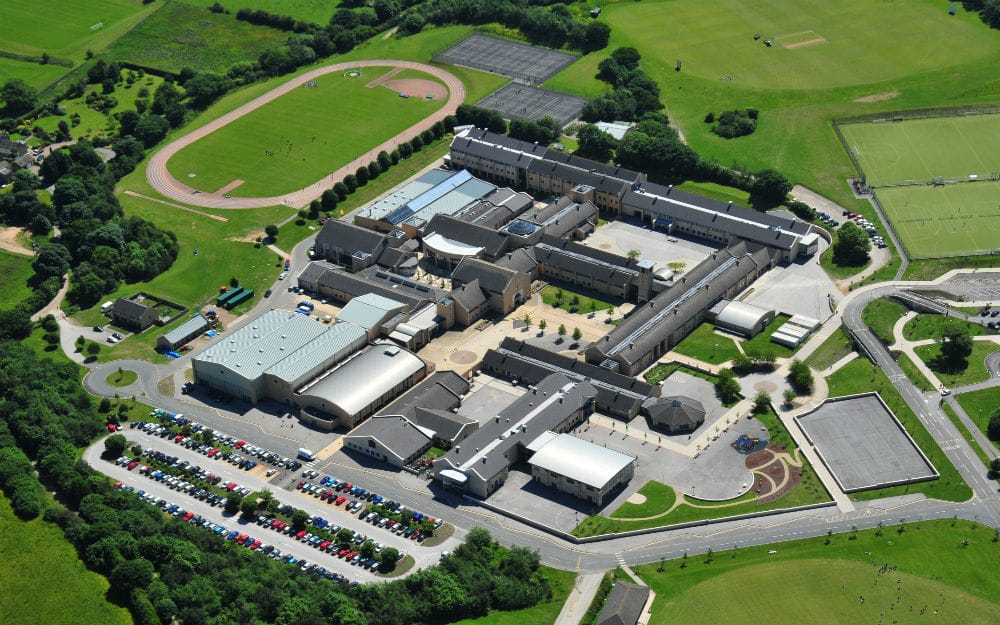CASE STUDY
YORK SPORTS VILLAGE
To maintain York’s high rank status as one of the top universities in the world, the University authority decided to upgrade and expand their facilities to meet the national higher education agenda and help drive the regional and local economy.

CLIENT: BAM CONSTRUCTION
VALUE:
£2M
LOCATION:
YORK
CONTRACT PERIOD:
43 WEEKS
CONTRACT TYPE:
BESPOKE


STUDY
YORK SPORTS VILLAGE
YORK SPORTS VILLAGE
BACKGROUND
To maintain York’s high rank status as one of the top universities in the world, the University authority decided to upgrade and expand their facilities to meet the national higher education agenda and help drive the regional and local economy.
In addition to improvements to an existing Heslington West Campus, a 117-hectare site just east of the existing facility was proposed.
Howard Civil Engineering was awarded the externals package of this prestigious scheme. The quality of the finishes achieved is something the site team took great pride in. The East Campus was designed in clusters, each cluster being separated from the next with a sensitively designed landscaped green space. A roadway and paths connect each cluster with the next and the Heslington West Campus. With the East Campus site being quite flat, deep drains were not possible so rainwater from roofs, roads and pathways had to be directed in a series of culverts, surface drainage channels and rills, eventually discharging into the newly constructed lake.
Many metres of Hauraton slotted drainage channel (over 2km) and open swales were installed to manage the surface water whilst being sympathetic to the new environment.

SCOPE OF WORK
4.7km of conservation kerbs and edging setts
2km slotted drainage channel
8,700m² resin bound paving
Natural stone street furniture
275 cycle stands
1km swales, headwalls and culverts
Over 1km surface water drainage
Extensive trenching for services
VIDEO
FEATURED CASE STUDIES


TRUST US TO DELIVER YOUR PROJECT ON TIME AND ON BUDGET






