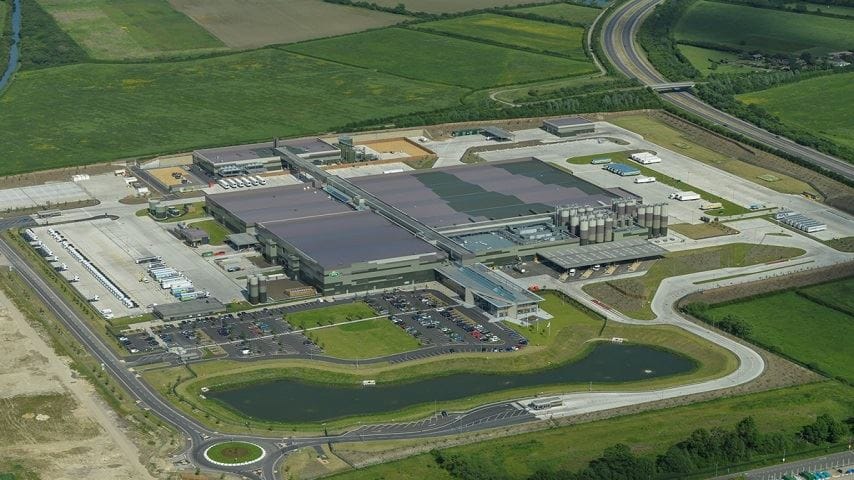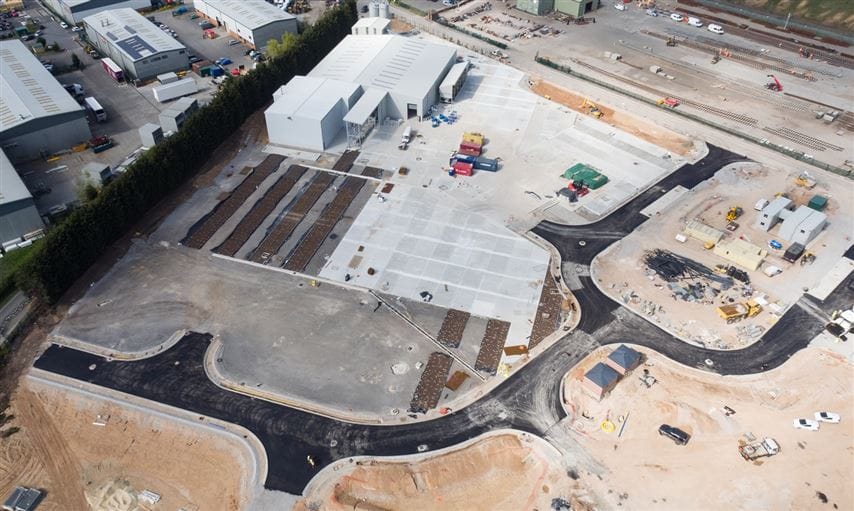CASE STUDY
VICTORIA MILLS
Victoria Mills was the second of a series of planned housing developments for Erris Homes.
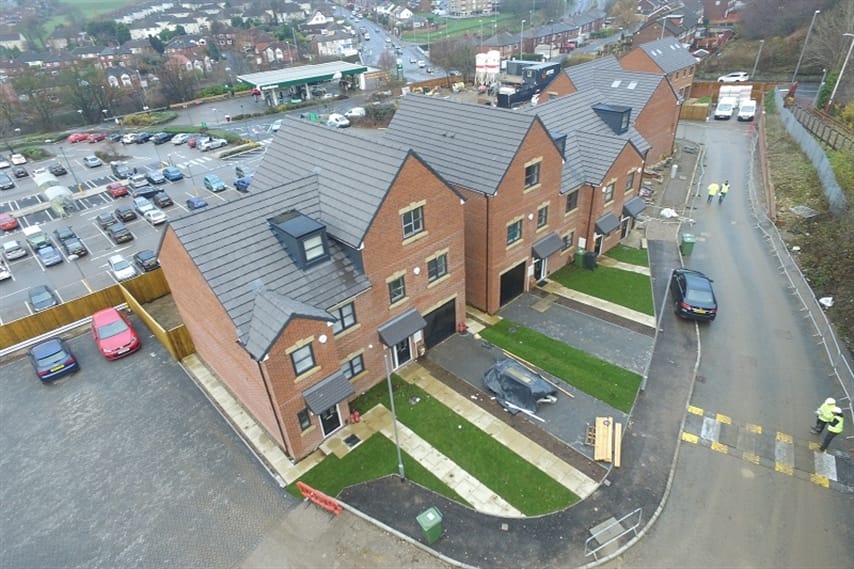
CLIENT: ERRIS HOMES
VALUE:
£1.1M
LOCATION:
PUSDEY, LEEDS
CONTRACT PERIOD:
18 MONTHS
CONTRACT TYPE:
JCT STANDARD
BUILDING CONTRACT

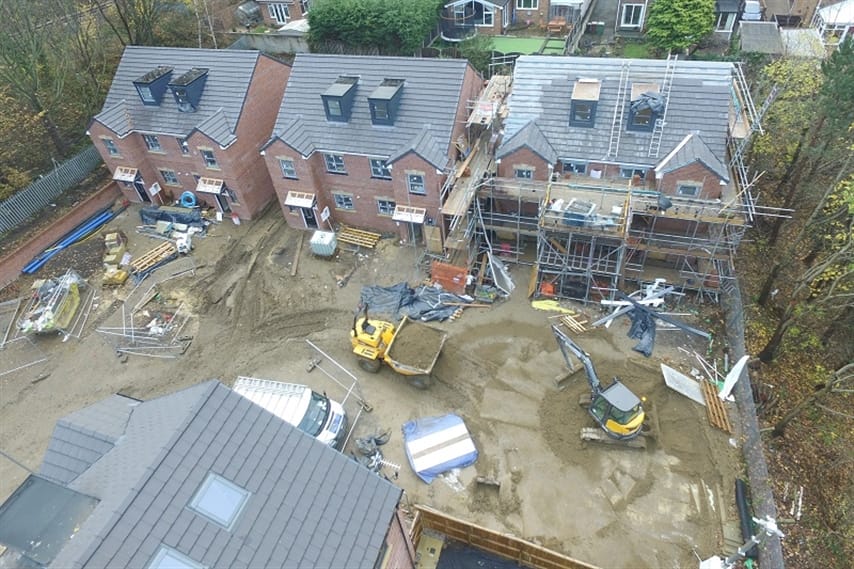
STUDY
VICTORIA
MILLS
VICTORIA MILLS
BACKGROUND
Victoria Mills was the second of a series of planned housing developments for Erris Homes.
Located on a challenging narrow site, Victoria Mills is home to a mixture of 3 and 4 bed detached and semi-detached luxury properties with spacious gardens, minutes away from Leeds city centre.

SCOPE OF WORK
Remediation of hotspots
Remediation of hotspots; a legacy of former uses of the site as a mill and shoe factory
Excavation
Excavation to provide the development plateau
Foundations
Mini piling and traditional foundations
Retaining walls
Reinforced conrete retaining walls
Works
278 works
Roads and sewers
Provision of roads and sewers and utility infrastructure
House construction
House construction
Internal fit out
Internal fit out
External works
External works including paving and landscaping
FEATURED CASE STUDIES

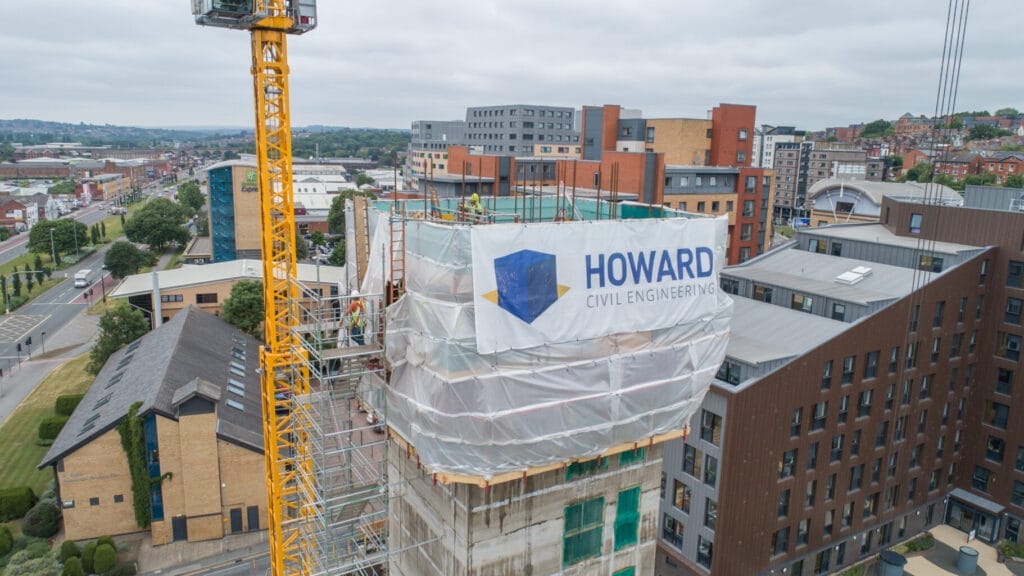
TRUST US TO DELIVER YOUR PROJECT ON TIME AND ON BUDGET





