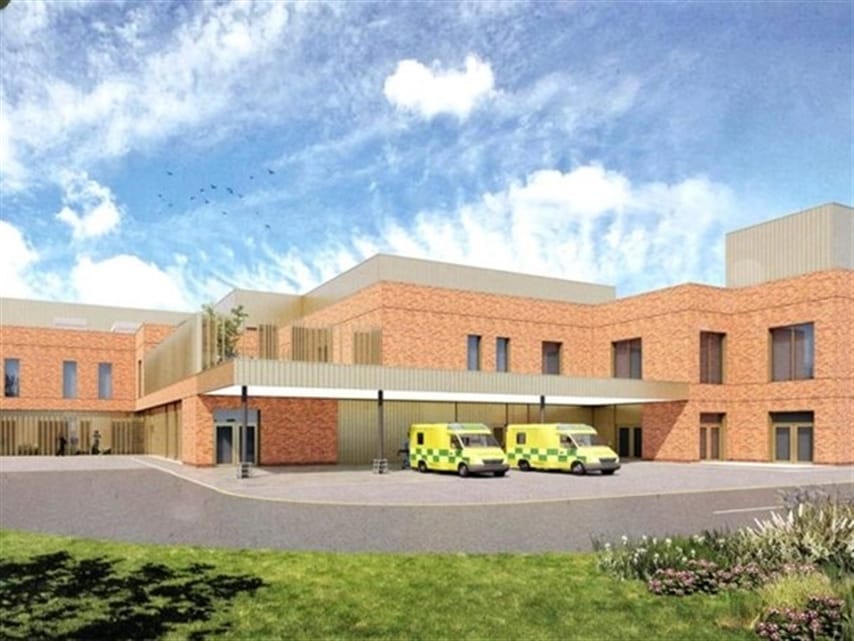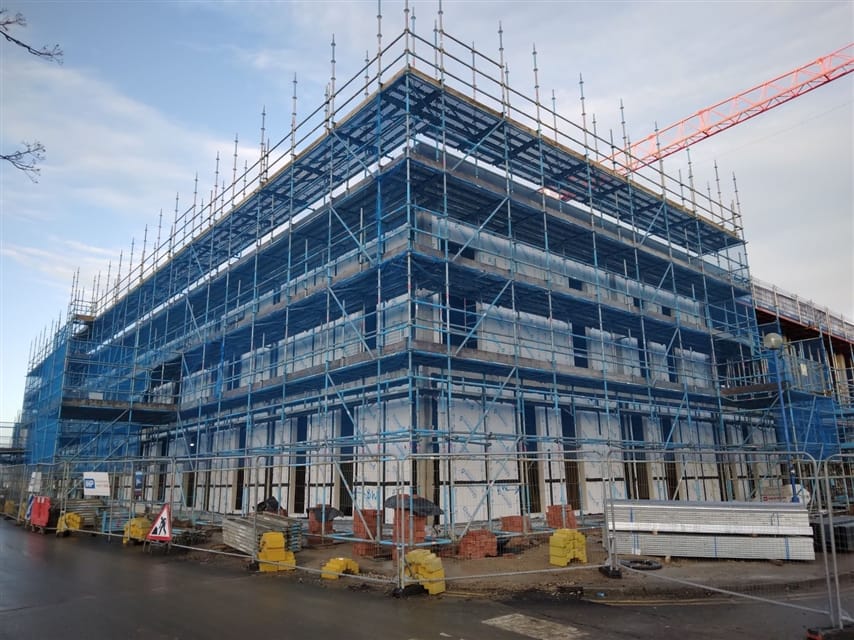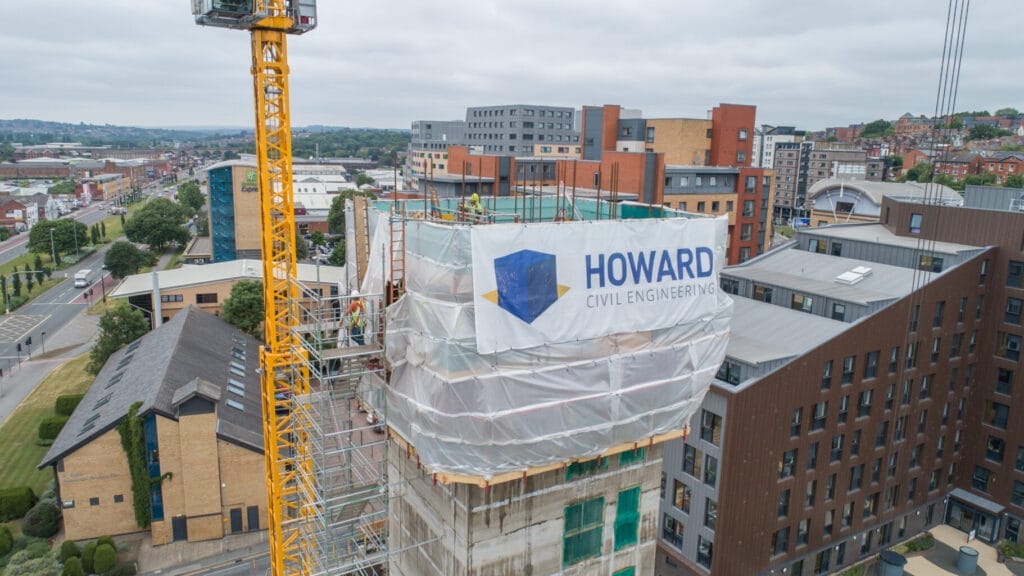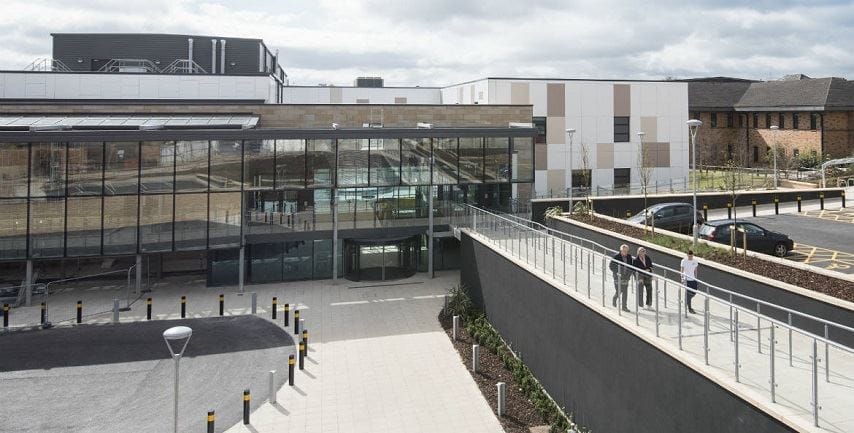CASE STUDY
SCARBOROUGH HOSPITAL
A £47m contract to improve Scarborough Hospital is being undertaken by Integrated Health Projects, a joint venture between Sir Robert McAlpine and VINCI Construction.

CLIENT: INTEGRATED HEALTH PROJECTS
VALUE:
£5M
LOCATION:
SCARBOROUGH
CONTRACT PERIOD:
50 WEEKS
CONTRACT TYPE:


STUDY
SCARBOROUGH HOSPITAL
SCARBOROUGH HOSPITAL
BACKGROUND
A £47m contract to improve Scarborough Hospital is being undertaken by Integrated Health Projects, a joint venture between Sir Robert McAlpine and VINCI Construction.
The overall project includes the construction of a new two-storey building, which will combine and expand the existing Accident and Emergency department and acute medical unit, and the improvement of site-wide infrastructure such as the electrical systems, ventilation, and drainage.
This is the largest capital scheme ever undertaken by York and Scarborough Hospitals NHS Foundation Trust.
Following our recent improvement works at Huddersfield Royal Infirmary for VINCI, Howard Civil Engineering was approached by Integrated Health Projects to support them on this new project.
Due to the location of this project, we are looking forward to employing primarily local subcontractors and suppliers whilst undertaking work at Scarborough Hospital.
Howard Civil Engineering procured this project via the ProCure22 Framework.
A virtual tour of the new two-storey building can be taken here.

SCOPE OF WORK
Enabling works
Enabling works including service diversions
Relocation
Relocation of existing helipad
Working in a live hospital environment
Working in a live hospital environment, maintaining access for pedestrians and vehicles and avoiding existing services
Surface and foul water drainage
Installation of new surface and foul water drainage to service the new extension including two large geo-cellular attenuation tanks
Pile caps and ground beams
Installation of pile caps and ground beams to the new hospital extension
Reinforced concrete frame
Construction of three-storey reinforced concrete frame extension for a new Accident and Emergency ward
Construction of two lift and stair cores
Construction of two lift and stair cores with extensive temporary works requirements
Car park
Installation of new car park to enable Integrated Health Projects’ site compound and setup
Concrete foundations and frame
Over 4000m³ of concrete in the foundations and frame
tonnes of reinforcement
800 tonnes of reinforcement will be installed in the foundations and frame
Drainage
Installation of 1600m of drainage up to 5m deep
Service ducting
Installation of 1000m of service ducting
Kerbing
Over 2000m of kerbing to be installed
FEATURED CASE STUDIES


TRUST US TO DELIVER YOUR PROJECT ON TIME AND ON BUDGET






