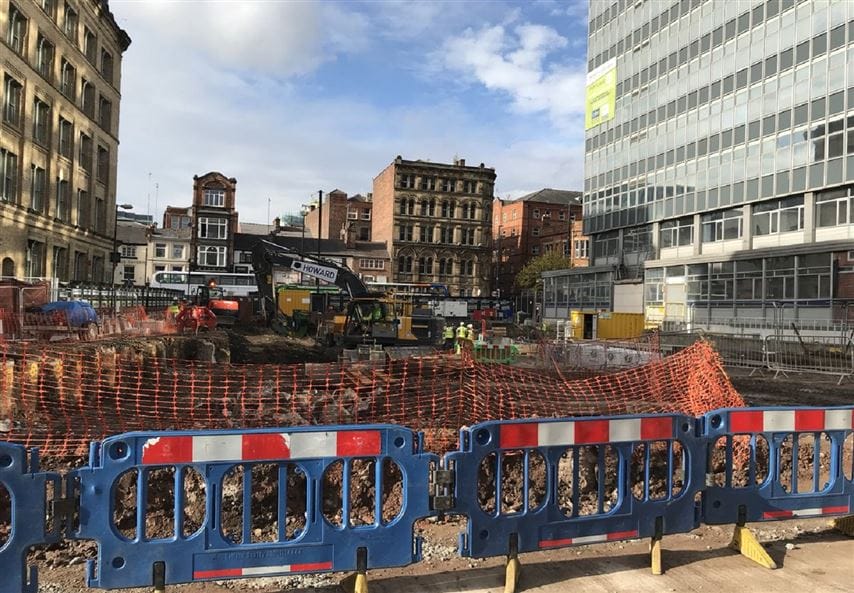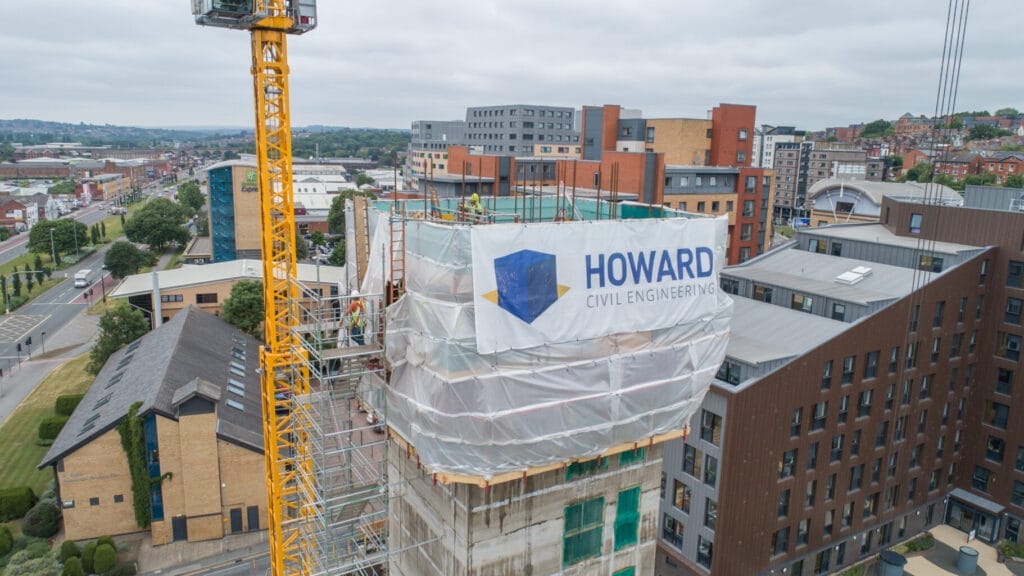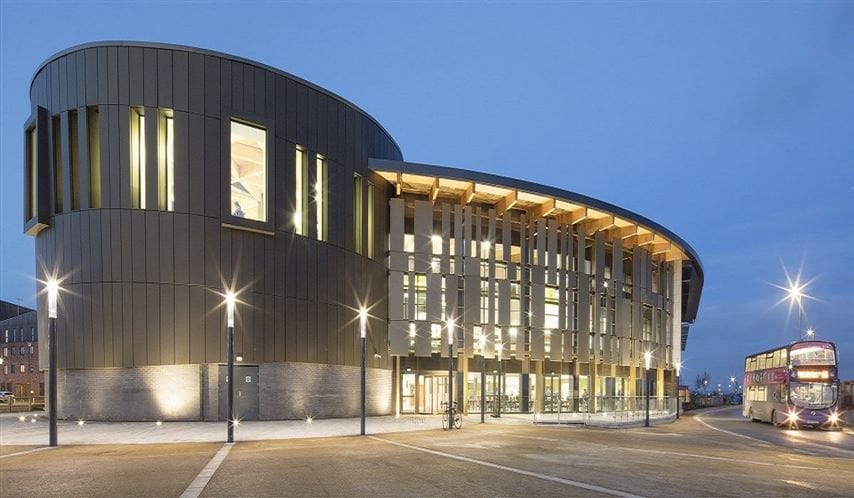CASE STUDY
PORTLAND STREET HOTEL
Marshall Construction commenced works to a new 4* hotel in the centre of Manchester in early 2017.

CLIENT: MARSHALL CONSTRUCTION
VALUE:
£1.1M
LOCATION:
MANCHESTER CITY CENTRE
CONTRACT PERIOD:
COMMENCED SEPTEMBER 2017
CONTRACT TYPE:
MARSHALLS BESPOKE


STUDY
PORTLAND STREET
HOTEL
PORTLAND STREET HOTEL
BACKGROUND
Marshall Construction commenced works to a new 4* hotel in the centre of Manchester in early 2017.
The site was located in the centre of Manchester with the main frontage facing on to Portland Street. The property is bounded by highways on three sides, with the existing office building situated along the Eastern site boundary. Access to the site was strictly controlled by an agreed Traffic Management Strategy.

SCOPE OF WORK
Pile caps
35no from 2.5m3 – 15m3
Pile cap for tower crane
25m3
Contiguous piled wall facing
550m2 and capping beam 120m to top of contig piles
Associated tanking and damp proofing
Retaining walls
Basement slab
1,100m2
Lift pit
Foul drainage
Constrained city centre site
FEATURED CASE STUDIES


TRUST US TO DELIVER YOUR PROJECT ON TIME AND ON BUDGET




