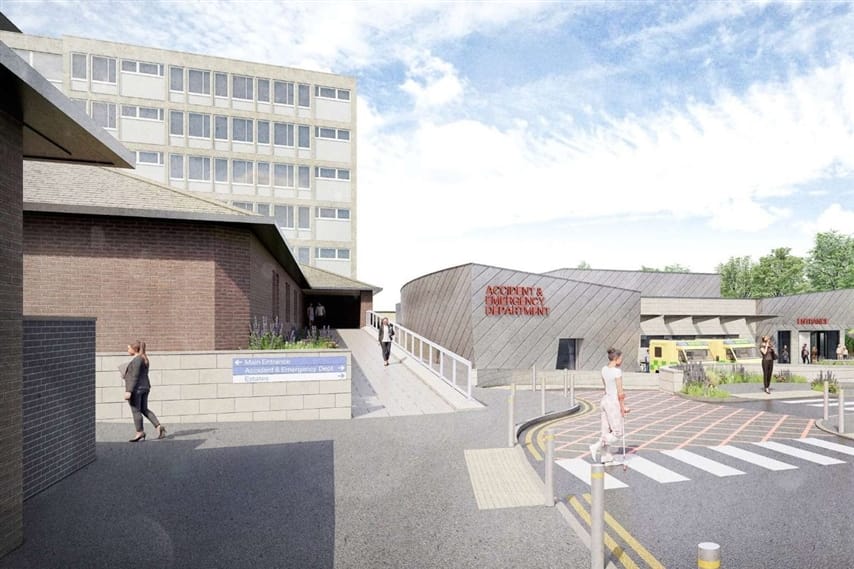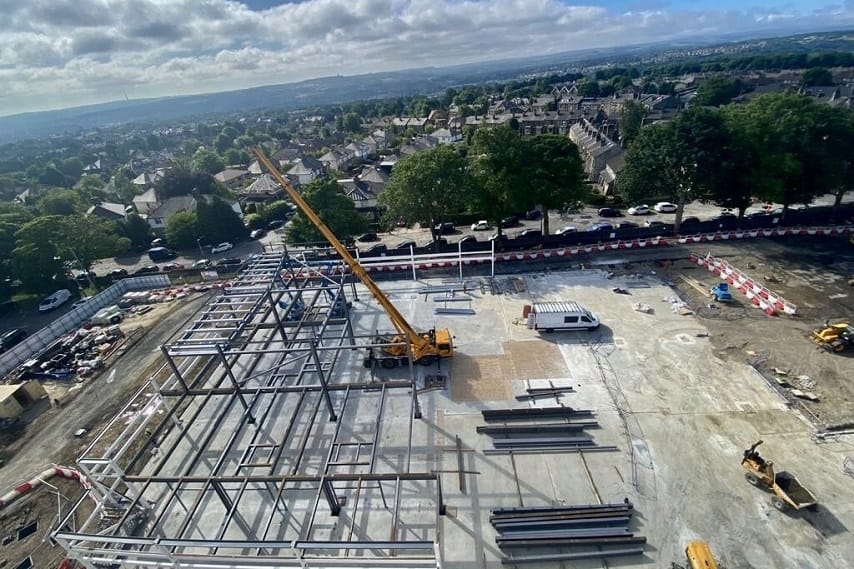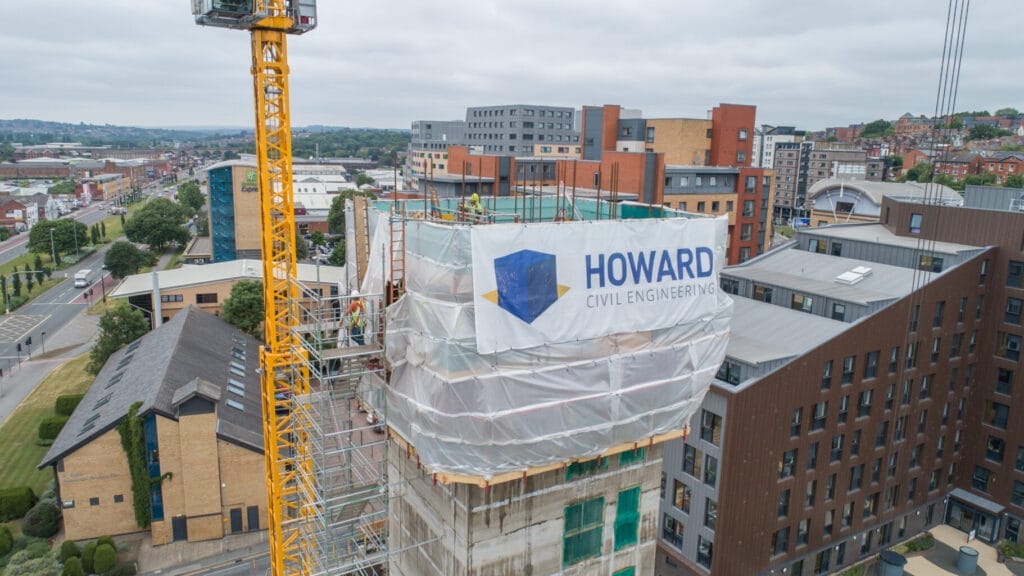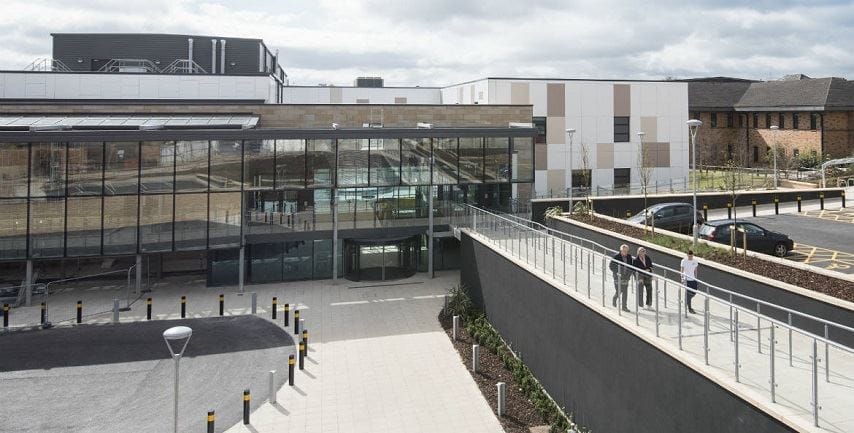CASE STUDY
HUDDERSFIELD ROYAL INFIRMARY
Built in the 1960s, Huddersfield Royal Infirmary’s current Accident and Emergency department is no longer fit for purpose and is instead being replaced by a brand-new state-of-the-art extension from HRI.

CLIENT: VINCI
VALUE:
£2M
LOCATION:
HUDDERSFIELD
CONTRACT PERIOD:
45 WEEKS
CONTRACT TYPE:


STUDY
HUDDERSFIELD ROYAL INFIRMARY
HUDDERSFIELD ROYAL INFIRMARY
BACKGROUND
Built in the 1960s, Huddersfield Royal Infirmary’s current Accident and Emergency department is no longer fit for purpose and is instead being replaced by a brand-new state-of-the-art extension from HRI.
The new building will house ‘majors and minors’ treatment areas, comprising 19 treatment bays in total, alongside four resuscitation bays and two x-ray rooms.
The single storey building will be open 24/7 and its ‘design life’ is estimated to last for the next 60 years.
Howard Civil Engineering has been awarded a £2m contract to deliver the groundworks on this project.
Following the successful delivery of enabling works on this scheme, work is now underway to construct the foundations of the new building, undertake the associate drainage works, and subsequently deliver the external works to the surrounding area.

SCOPE OF WORK
Surface and foul water drainage
Installation of new surface and foul water drainage to service the new extension including two large geo-cellular attenuation tanks
Drainage system
Alterations to the existing drainage system ensuring the hospital requirements are maintained, therefore requiring a significant over pumping solution
Structures
Underpinning to existing structures and constructing a single-sided buttress wall
Fibre-reinforced concrete
Extensive fibre-reinforced concrete works that including a reinforced concrete perimeter wall to the building which incorporates columns to transfer the building load to the foundations
Services
Diversion of existing services whilst ensuring the hospital remains fully operational with minimal disruption
Foul and surface water drainage
400m of foul and surface water drainage
Surface water drainage
Surface water drainage between 150mm – 1050mm in diameter, depths up to 4.25m deep, manholes varying 1.2m diameter at 1.5m deep up to 2.1m diameter at 4.5m deep and a Hydrobrake manhole 2.1m diameter 2.25m deep
Foul water drainage
Foul water drainage 150mm diameter between 2m – 2.75m deep, 1.2m manholes up to 2.75m deep
Drainage attenuation pipes
1050dia drainage attenuation pipes
FEATURED CASE STUDIES


TRUST US TO DELIVER YOUR PROJECT ON TIME AND ON BUDGET



