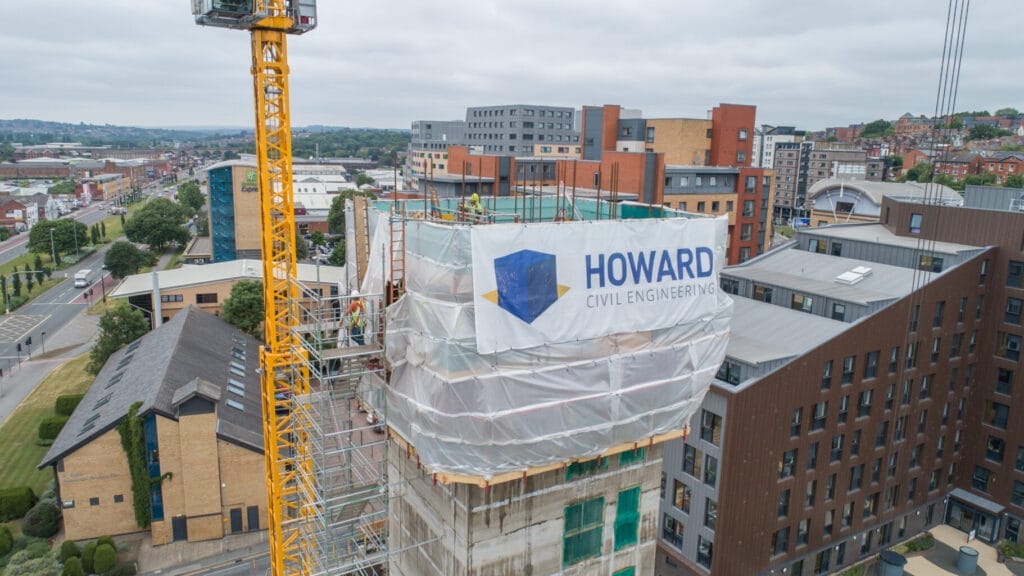CASE STUDY
CALDER MEWS
Calder Mews is a collection of brand-new homes being constructed by Yorkshire housebuilder and Howard Civil Engineering’s longstanding client, Erris Homes.

CLIENT: ERRIS HOMES
VALUE:
£1.2M
LOCATION:
HALIFAX
CONTRACT PERIOD:
12 WEEKS


CALDER MEWS
BACKGROUND
Calder Mews is a collection of brand-new homes being constructed by Yorkshire housebuilder and Howard Civil Engineering’s longstanding client, Erris Homes.
This site is topographically challenging, with many of the homes being split level to accommodate the hilly nature of the development.
Set back from a main road into the centre of Greetland, Halifax, this project requires utmost sensitivity to local traffic and nearby residents, including a care home which sits alongside the site.
Howard Civil Engineering is delivering the roads and sewers package on this development.

SCOPE OF WORK
Attenuation Tank
182m³ L-shaped attenuation tank designed to suit the site layout.
Drainage
750m of drainage across the site.
Long Highway Retaining Wall
42m-long highway retaining wall which reaches almost 4m in height.
FEATURED CASE STUDIES


TRUST US TO DELIVER YOUR PROJECT ON TIME AND ON BUDGET




