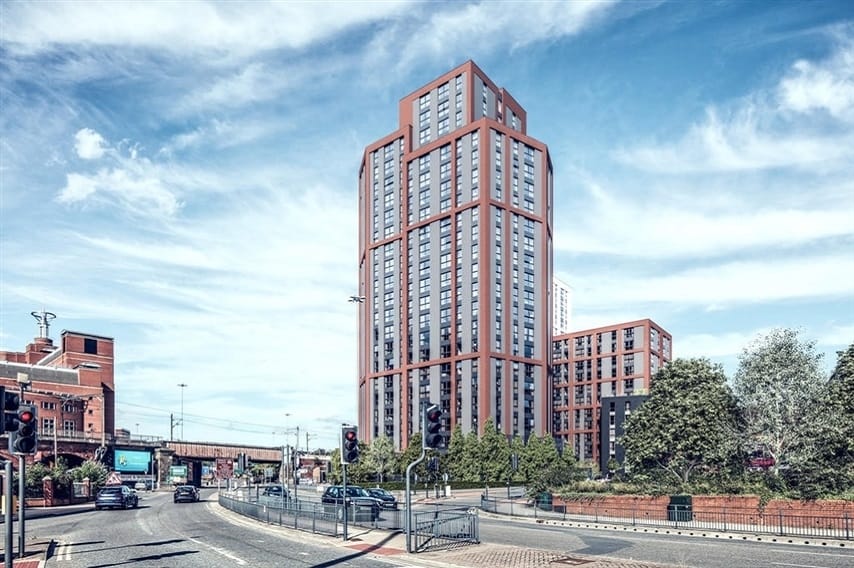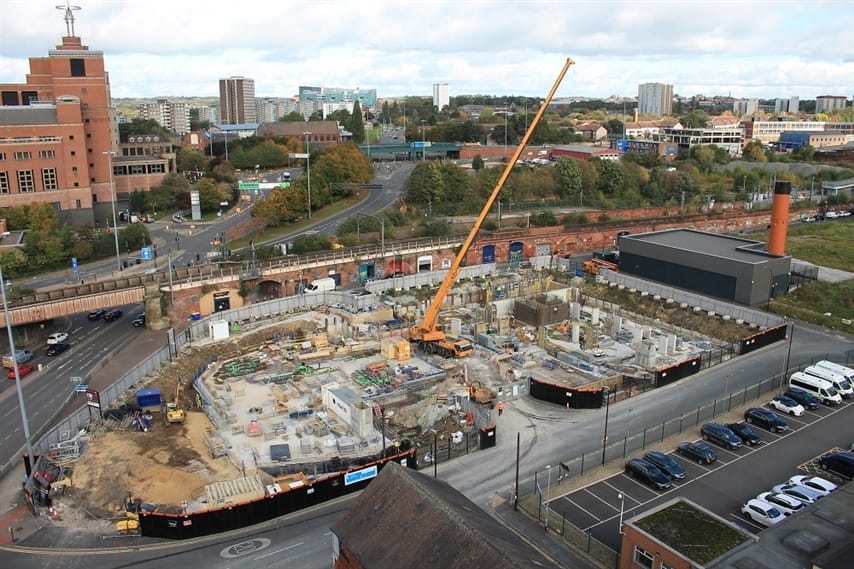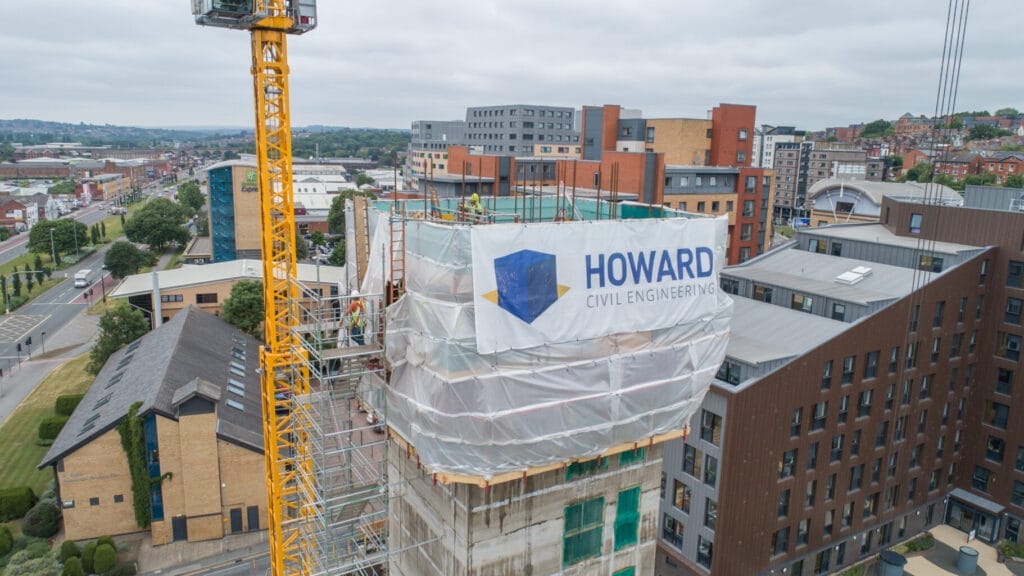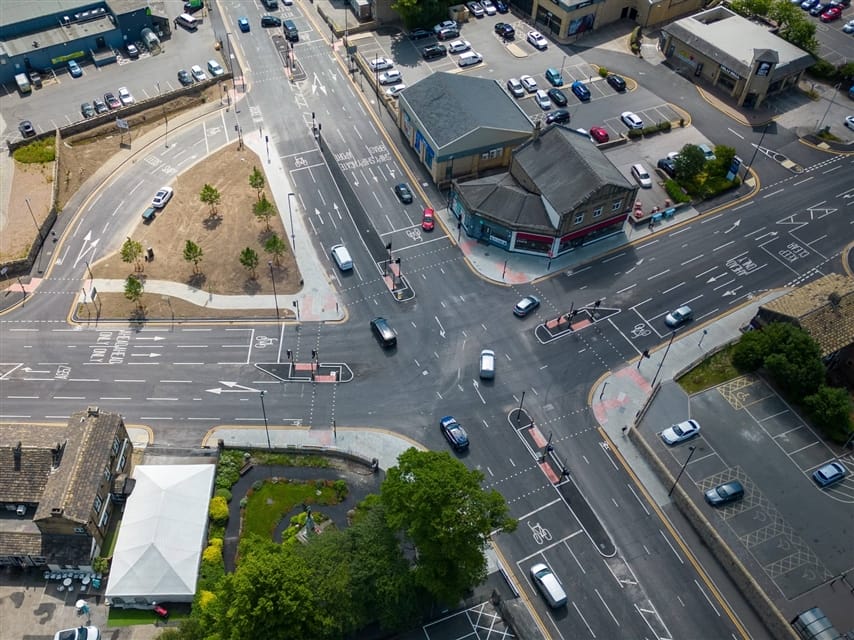CASE STUDY
PHOENIX LEEDS
Phoenix Leeds is a brand new private residential scheme of 367 luxury apartments in the centre of Leeds.

CLIENT: TORSION CONSTRUCTION
VALUE:
£4M
LOCATION:
LEEDS
CONTRACT PERIOD:
22 WEEKS
CONTRACT TYPE:


STUDY
PHOENIX LEEDS
PHOENIX LEEDS
BACKGROUND
Phoenix Leeds is a brand new private residential scheme of 367 luxury apartments in the centre of Leeds.
Upon completion, this impressive new complex will be the fourth tallest residential building on the Leeds city skyline and the tallest building built in Leeds in over a decade. Block A reaches an impressive 21 storeys at 223ft high, and Block B stands at 180ft with 17 storeys.
Howard Civil Engineering has been chosen by our client, Torsion Group, to deliver the reinforced concrete basement for this highly anticipated new development.
The central location of the development presents challenging site constraints, with limited room for material storage and laydown. Howard Civil Engineering are well-equipped to navigate the challenges posed by the small site footprint, with deliveries being planned on an hour-by-hour basis and Howard Plant Hire’s nearby plant yard being utilised for storage and prefabrication of reinforcement.

SCOPE OF WORK
Reinforced concrete basement
Construction of a reinforced concrete basement with a suspended ground floor and Level 1 transfer slab
Monolithic concrete raft foundation
Deep monolithic concrete raft foundation and transfer slabs up to 2500mm thick
Precast concrete frame
Interface at Level 1 transfer slab with the precast concrete frame contractor, involving the casting in of sleeves to controlled and high tolerances
Fast-tracked programme
Fast-tracked programme reflecting in excess of 100 tonnes of reinforcement fixed per week
Video
FEATURED CASE STUDIES


TRUST US TO DELIVER YOUR PROJECT ON TIME AND ON BUDGET









