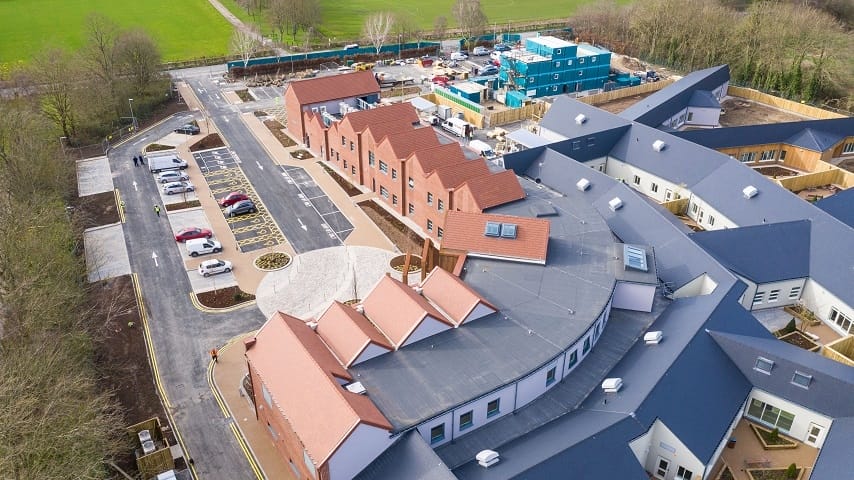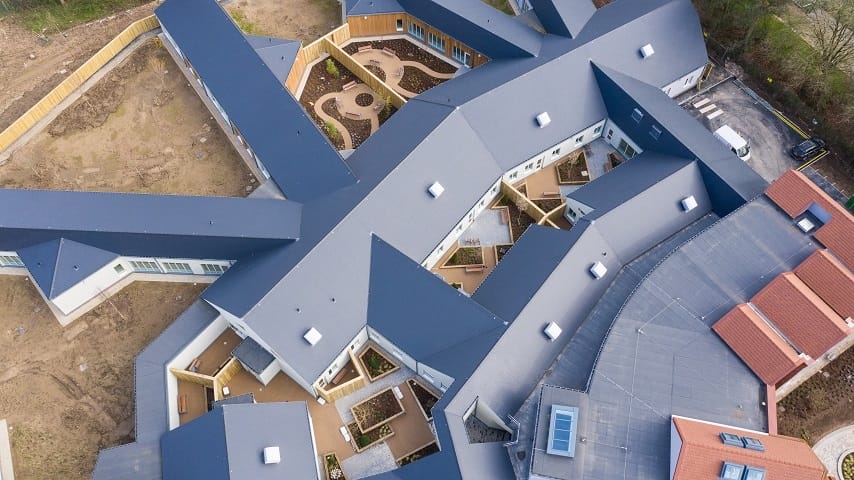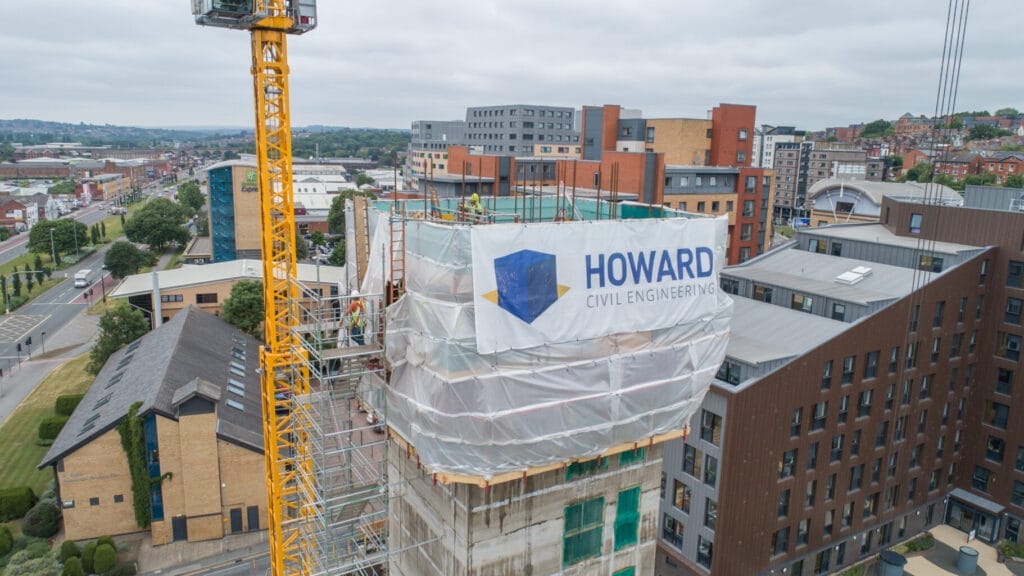CASE STUDY
FOSS PARK
HOSPITAL
We commenced work at the new Foss Park Hospital in September 2018 and completed the project in March 2020.

CLIENT: WATES
VALUE:
£3.5M
LOCATION:
YORK
CONTRACT PERIOD:
CONTRACT TYPE:
NEC OPTION A
SUBCONTRACT


STUDY
FOSS PARK HOSPITAL
FOSS PARK HOSPITAL
BACKGROUND
We commenced work at the new Foss Park Hospital in September 2018 and completed the project in March 2020.
Having delivered 1,500m of service trenches, 5,500m of drainage and a 165m³ attenuation tank at this state-of-the-art facility in York, we then installed finishing touches such as steel edgings, resin-bound and rolled whinstone gravel, textured paving slabs and extensive street furniture.
Located alongside the River Foss, this £27mil state-of-the-art facility provides two adult, single sex wards and two older people’s wards – one for people with dementia and one for people with mental health conditions such as psychosis, severe depression or anxiety. We finished work on this project in March 2020, and our client Wates were able to hand over the site to Tees, Esk and Wear Valleys NHS Foundation Trust ahead of schedule.
Speaking on the challenges presented by this prestigious site, Pre-Construction Director Peter Howard commented,“we are extremely pleased to have supported our client Wates on this prestigious scheme. This scheme had a significant quantity of drainage and substructure works and we were presented with access and logistic challenges. However, our fantastic team ensured our package was not only delivered on time but ahead of schedule, all whilst maintaining a high level of safety and quality. Early contractor engagement and planning dramatically enhanced our ability to deliver these works efficiently, and ultimately provided a platform for the overall fruition of the scheme.’
Colin Martin, Chief Executive at Tees, Esk and Wear Valleys NHS Foundation Trust, said: ‘To get to this position, particularly with all of the current challenges, is an incredible achievement. The teams involved in this – both within our Trust and partner organisations – have worked extremely hard to make sure that the project ran to schedule, especially in these last few weeks, so we are hugely thankful to everyone involved.’

SCOPE OF WORK
Reinforced concrete foundations
470 reinforced concrete foundations steel stanchion bases
Reinforced concrete floor slabs
7,000m² fibre reinforced concrete floor slabs
Drainage
5,500m of drainage up to 4m deep
Service trenches
1,500m service trenches
Cellular attenuation tank
165m³ cellular attenuation tank
Fuel separator
Fuel separator
Bituminous surfaced access road
4,000m² bituminous surfaced access road
External works
External works including high standard finishes, resin bound gravel, rolled grey Whinstone Gravel, cobble paving, textured paving slabs, steel edgings and associated extensive street furniture
Video
FEATURED CASE STUDIES


TRUST US TO DELIVER YOUR PROJECT ON TIME AND ON BUDGET





