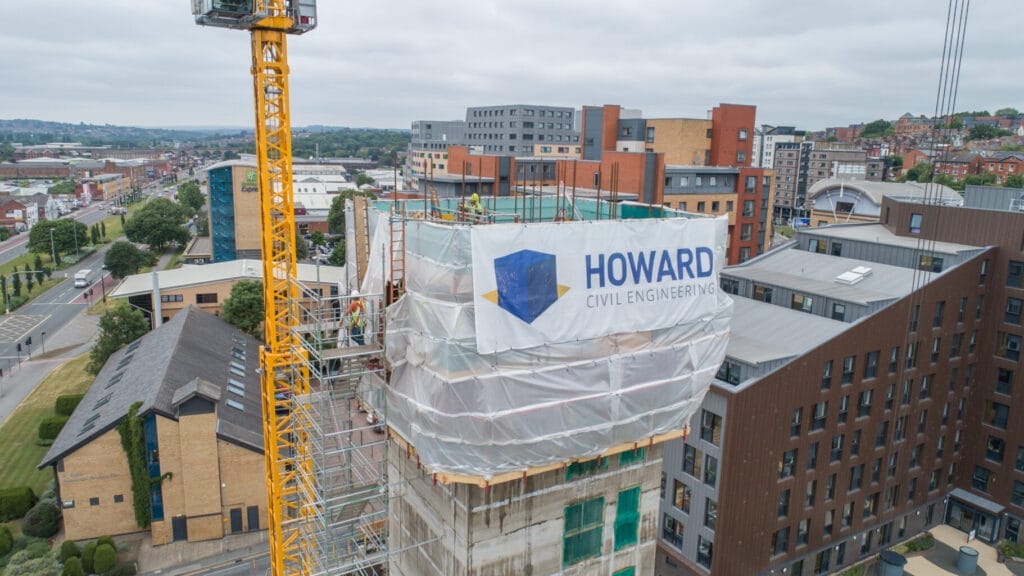Reinforced concrete works progress at the Salford Vertical Lift Bridge as the towers to the southern side of the Manchester Ship Canal start to climb in the 2nd of 8 lifts taking the towers to their full height. Using RMD climbing formwork, constructing to a high tolerance, the 4no 30m high support towers will house the mechanism to operate the lift bridge.
Howard Civil Engineering have completed their contract at the new Oasis Academy built on the former Don Valley Athletics Stadium.
Our works, for Bam Construction, included 1,328m3 reinforced concrete in substructure and superstructure works,1,200m surface water drainage, 1,650m2 paving and 3,200m2 bituminous paving.
The Academy opens their doors to their new pupils from the communities of Darnall and Attercliffe in September. We wish them every success.
In March 2015 Bam Construction was appointed by Bradford Teaching Hospitals NHS Foundation Trust to deliver a £20m new three-storey ward block development at Bradford Royal Infirmary.
This month sees Howard Civil Engineering commence with the civils package which starts with the excavation for and installation of the basement floor and walls. Further RC works will follow together with a drainage attenuation system and general infrastructure package.
The project is due for completion in Autumn 2016.
Howard Civil Engineering starts work for Hochteif on the vertical lift bridge across the Manchester Ship Canal.
This unique bridge forms part of the Western Gateway Infrastructure Scheme (WGIS), imperative to the developing Port Salford. It will carry the realigned A57 across the Manchester Ship Canal.
Howard Civil Engineering have commenced works on the civils package at the new Yeadon Care Home. Main Contractor Henry Boot Construction were awarded the scheme in May through the YorBuild Framework.
The new curved building has a concrete substructure, concrete columns, core walls and suspended post tensioned concrete floors. The stability of the structure is derived through the three cores (stairs, lfts and service cores) of the building which are formed with 250mm thick in-situ reinforced concrete walls. The building also incorporates concrete retaining walls to accomodate the changes in level across the site.
Careful logistical planning is required over the next few months to maintain good progress on a site constrained by its size and steeply sloping topography.
With over 20 years in the industry from Setting Out Engineer to Senior Estimator, Lucie joins Howard Civil Engineering as Pre Contracts Manager to persue and secure Main Contractor opportunities.

TRUST US TO DELIVER YOUR PROJECT ON TIME AND ON BUDGET

