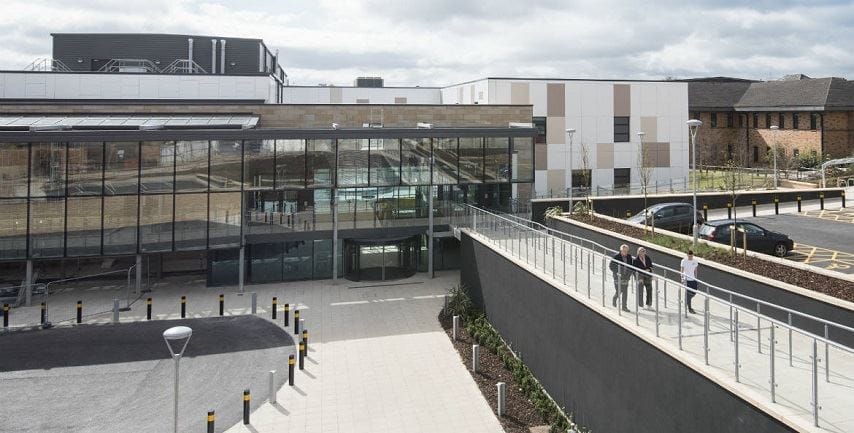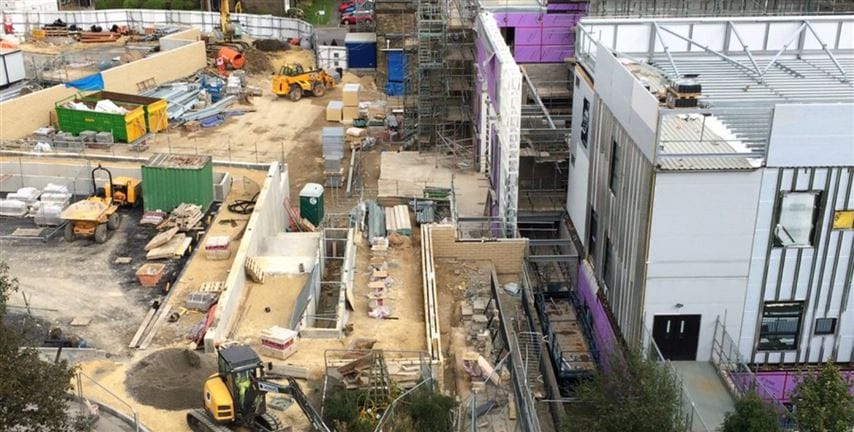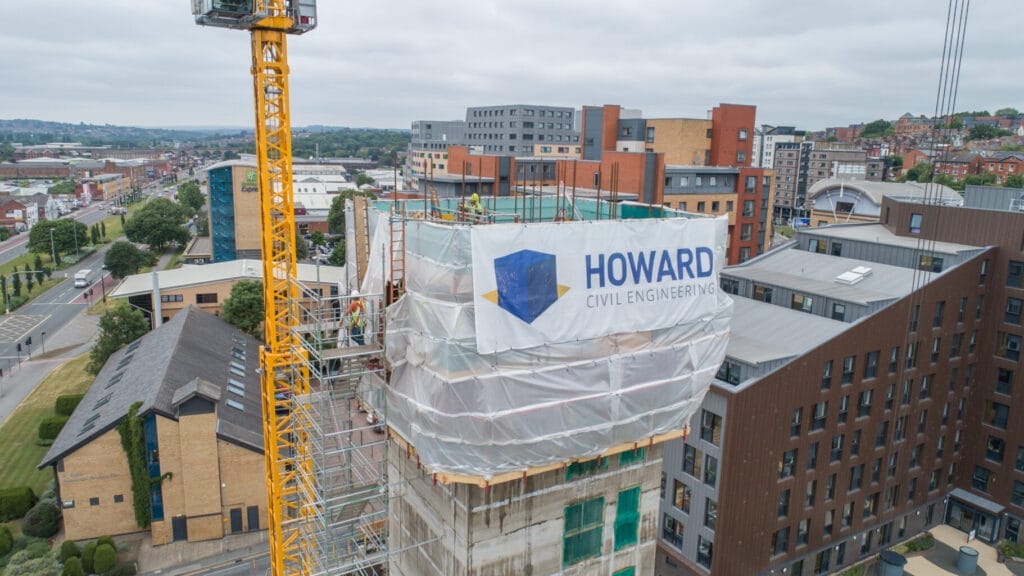CASE STUDY
BRADFORD ROYAL INFIRMARY
In March 2015, BAM Construction was appointed by Bradford Teaching Hospitals NHS Foundation Trust to deliver a £20m three-storey ward block development at Bradford Royal Infirmary.

CLIENT: BAM CONSTRUCTION
VALUE:
£1.5M
LOCATION:
BRADFORD
CONTRACT PERIOD:
10 WEEKS
CONTRACTTYPE:
NEC3 SUBCONTRACT OPTION A


STUDY
BRADFORD
ROYAL INFIRMARY
BRADFORD ROYAL INFIRMARY
BACKGROUND
In March 2015, BAM Construction was appointed by Bradford Teaching Hospitals NHS Foundation Trust to deliver a £20m three-storey ward block development at Bradford Royal Infirmary.
The works included paediatric and elderly patient wards, a critical care unit, retail, car parking, accessible access routes and roadways for the hospital.
The project was handed over to the hospital in March 2017.

SCOPE OF WORK
Civil engineering and substructure works to form new temporary entrance building into the hospital
Excavation for basement works
Basement slabs and walls
Suspended upper floor reinforced concrete slabs and roof
External works retaining walls and steps to cater for differences in levels across the site
External works kerbs, Marshalls ‘Mini Beany’ and ‘Pavedrain’, paving and street furniture
Surface and foul water drainage
3 Stormbloc attenuation tanks
Service duct infrastructure
Construction immediately adjacent to a live hospital environment
Extremely tight site footprint with topographical challenges
VIDEO
FEATURED CASE STUDIES


TRUST US TO DELIVER YOUR PROJECT ON TIME AND ON BUDGET





