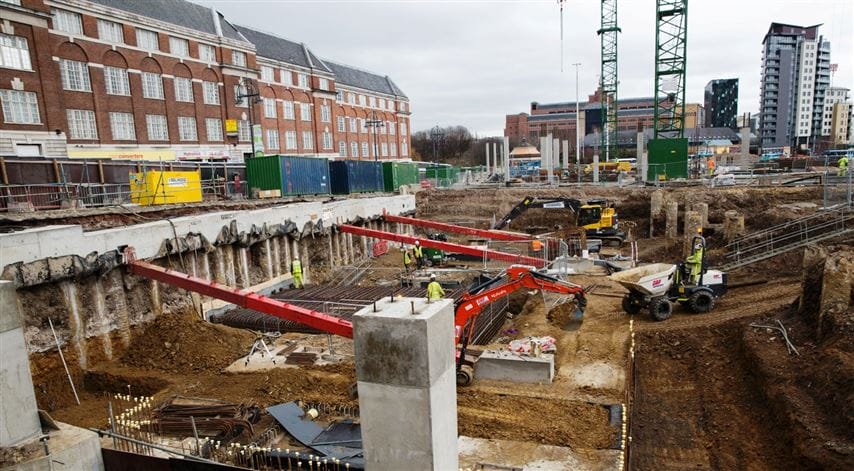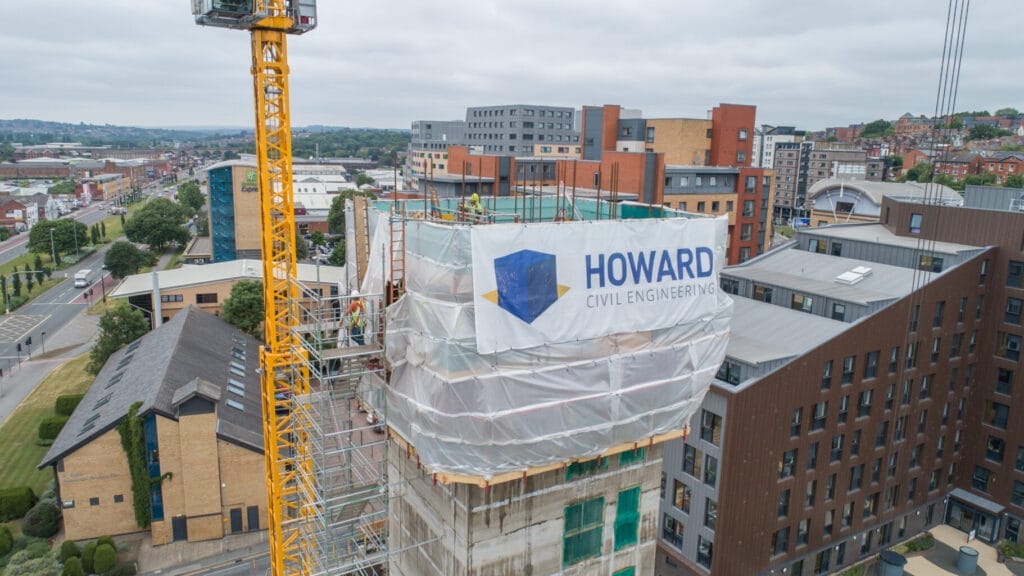HCE have been awarded a £3m contract to support Sir Robert McAlpine on the prestigious new retail development in Leeds City Centre. The project involved over 30 retail outlets including a John Lewis and various food outlets. Work will commence in October 2014 until the summer of 2015. The project value is £3million.
News
Victoria Gate
HCE have been awarded a £3m contract to support Sir Robert McAlpine on the prestigious new retail development in Leeds City Centre.

RELATED NEWS & INSIGHTS

TRUST US TO DELIVER YOUR PROJECT ON TIME AND ON BUDGET





